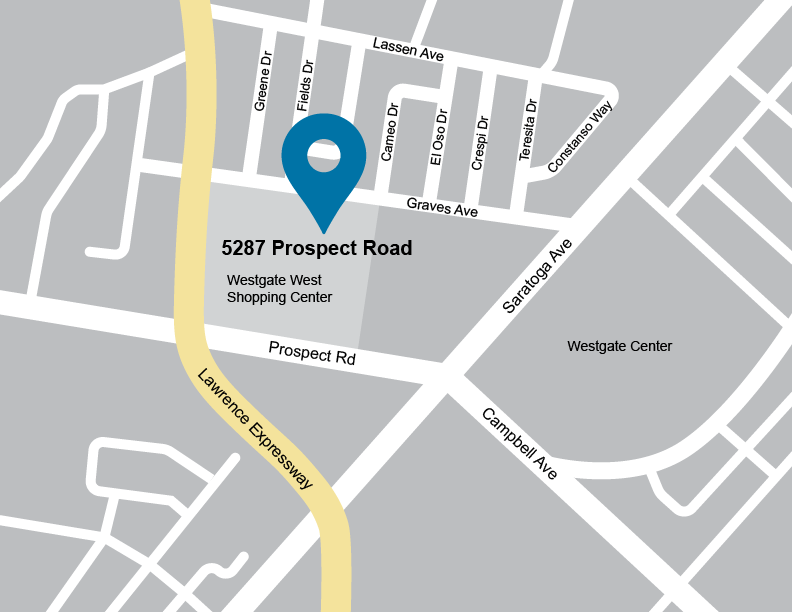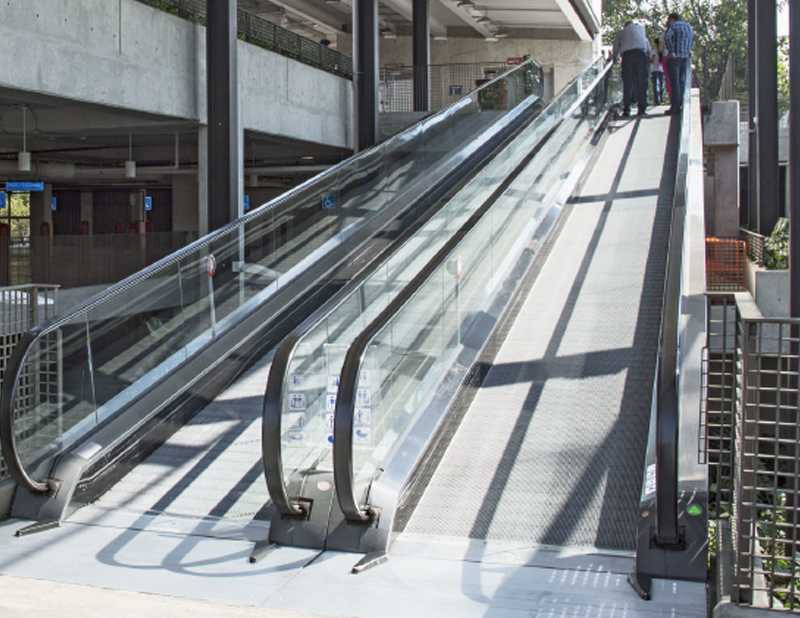Costco Wholesale (Costco) proposes to construct a new warehouse in Westgate West Shopping Center at 5287 Prospect Road to serve the local community with competitively priced goods and services from nationally known brands and regional businesses that its members have come to expect. The project would redevelop the current Westgate West Shopping Center’s northern portion by replacing 188,265 square feet of existing retail comprised of three buildings and a covered garden center with a 165,148-square-foot Costco warehouse. Most of the three buildings that will be demolished are currently vacant or have tenants with leases that will expire at the end of their current lease terms before the start of this project. The remaining tenants, including UPS, Sutter Health, and Bikram Yoga, will relocate within the Shopping Center.
Since submitting our project application in November 2021, we have been meeting with neighbors, community groups, and interested stakeholders to share our vision for a modern and sustainable warehouse and to listen to the community’s interests and concerns about the project. We continue to work with our consultants and City staff on further project refinements.
In direct response to the community’s concerns, Costco has agreed to numerous project changes, including:
Additionally, we have worked with City staff to maintain the existing and mature trees along Graves Avenue.
Costco understands there are other topics of interest from the community that require ongoing discussion, including:
The City oversaw preparation of a transportation analysis to study the effects of the proposed warehouse on traffic, bicycle infrastructure, and pedestrian access. The analysis was based on data, including trip counts collected at other Costco warehouses and historic pre-COVID traffic measurements taken from the surrounding area. The City has worked with transportation engineers to identify the scope of the transportation study to ensure that it covers transportation systems likely to be affected by the project and includes information about other proposed or approved projects nearby. In addition, the study includes field reviews to observe circulation near the Shopping Center and at site access points. The transportation analysis is available for review here.
On December 15, 2023, the City of San Jose released the Draft Environmental Impact Report (Draft EIR) for the project. An EIR is the most in-depth and comprehensive level of environmental study that cities complete to comply with the California Environmental Quality Act (CEQA). The City oversaw the preparation of technical studies regarding transportation, circulation, noise, and air quality, which informed the EIR’s analysis and ultimately will be factored into the project’s design. Information regarding the environmental review process and documents for public review are available on the City’s website, or contact Kara Hawkins at 408-535-7852 or via e-mail: [email protected].
The City is accepting written comments regarding the adequacy of the Draft EIR related to assessing significant environmental impacts that may occur because of the project. The public review period ends on Tuesday, February 20, 2024. Comments and questions should be referred to Kara Hawkins in the Department of Planning, Building and Code Enforcement at 408-535-7852 or via e-mail: [email protected]. Following the close of the comment period, the City will prepare written responses to each of the comments submitted to the City that address the adequacy of the Draft EIR.
∼ 165,148 SF*
40 feet
687 spaces (306 surface and 381 rooftop) for Costco; 1,311 for the Shopping Center**
Monday – Friday: 9:00 a.m. – 8:30 p.m. Saturday and Sunday: 9:00 a.m. – 7:00 p.m.
250-300 new jobs
* A total of about 188,265 SF will be removed, yielding a net reduction of roughly 23,117 SF of retail space within the Shopping Center.
** A net increase of 280 parking spaces within the Westgate West Shopping Center, and an increase of 450 spaces over what is required by the City’s zoning ordinance.

The Costco warehouse design introduces a new modern structure with sustainability features and an enlivened public realm. A key consideration of the building design is to ensure that operational activities such as the receiving area and tire center are oriented away from the residential community.


Costco is engaging in a transparent public engagement process and listening sessions with residents, neighborhood associations and interested stakeholders. Additionally, the City maintains a website (available here) that provides the assigned planner’s contact information and lists details about upcoming public meetings.
Costco wants to hear from you whether you’re a resident, a neighborhood organization, or an interested community member! We’ll provide opportunities for questions and feedback throughout the planning process and send out regular updates to keep the community informed.
Terms and Conditions | Your Privacy Rights | CA Notice | Do Not Sell My Personal Information
© 2022 Costco Wholesale Corporation. All rights reserved.